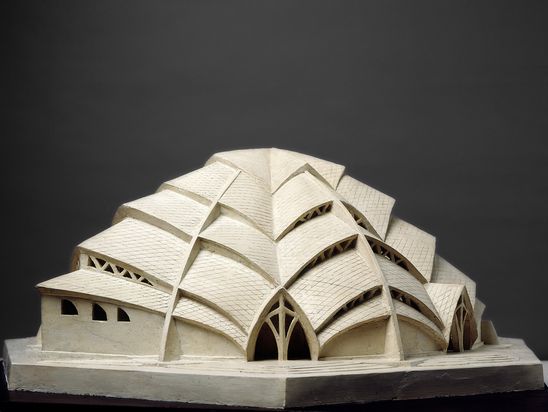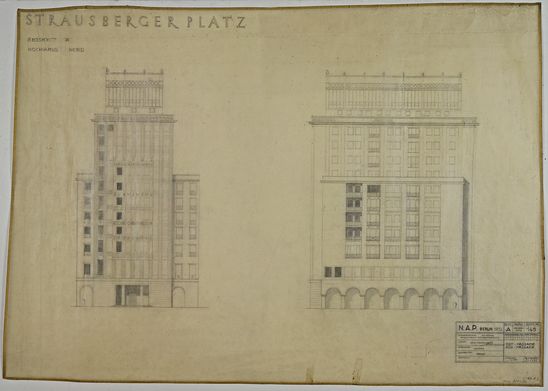The American private investor had expected something more modest when he commissioned Hans Scharoun (1893–1972) to design a tower of homes and offices on Berlin’s boulevard Kurfürstendamm. Working with Sergius Ruegenberg (1903 – 1996), Scharoun designed an unusual, playful building. The two wings were to have six storeys. In the plans, levels 3 to 5 jut forward over the two office levels below. The façade was to be in eggshell white and olive green, a reference to the proposed name “Olivia”, which also explains the larger-than-life head of a woman that was to crown the outer corner of the building.
Scharoun does not follow the clear, strictly geometric patterns of Bauhaus modernism here but adopts an original, lightweight architectural idiom. The architect failed to convince his client, so the “Olivia” project was never implemented.
Residential and office building „Olivia“
1951/52
Kurfürstendamm 182, Berlin-Charlottenburg
Drawing: Sergius Ruegenberg
Handcoloured reprography on photo paper
84,5 x 109,5 cm
Acquired from funds of the Senate Department for Culture Berlin, 1994
![[Translate to English:] Hans Scharoun, Wohn- und Geschäftshaus „Olivia“, 1951/52 Drawing by Hans Scharoun, acrylic, ink over diazotype on paper, 84,7 x 109,5 cm](/assets/_processed_/5/6/csm_Architektur-Ausstellung-Berlin-Hans-Scharoun-Wohn-und-Gesch%C3%A4ftshaus-Olivia_a1fe6f3460.jpg)
![[Translate to English:] Jacoba van Heemskerck, Glasfensterentwurf Nr. 19, 1919 Drawing by Jacoba van Heemskerck, watercolour and ink on cardboard, 132 x 99,5 cm](/assets/_processed_/9/3/csm_Architektur-Ausstellung-Berlin-Jacoba-van-Heemskerck-Glasfensterentwurf-Nr.-19_e28b1bf2d4.jpg)

![[Translate to English:] Fritz Tiedemann, Kontaktkopie: Pariser Platz Südseite, 1951 Photography by Fritz Tiedemann, silver gelatin paper on paper, 18,5 x 24,6 cm](/assets/_processed_/f/a/csm_Architektur-Ausstellung-Berlin-Fritz-Tiedemann-Pariser-Platz-S%C3%BCdseite_3c55a859c7.jpg)
![[Translate to English:] Hans Scharoun, Wohn- und Geschäftshaus „Olivia“, 1951/52 Drawing by Hans Scharoun, acrylic, ink over diazotype on paper, 84,7 x 109,5 cm](/assets/_processed_/5/6/csm_Architektur-Ausstellung-Berlin-Hans-Scharoun-Wohn-und-Gesch%C3%A4ftshaus-Olivia_b1ab4851dd.jpg)

![[Translate to English:] Ralf Schüler, Ursula Schüler-Witte, Turmrestaurant Steglitz, um 1980; Foto: Ralf Schüler Photography by Ralf Schüler and Ursula Schüler-Witte, Colorprint, 13 x 18 cm](/assets/_processed_/1/9/csm_Architektur-Ausstellung-Berlin-Ralf-Sch%C3%BCler-Ursula-Sch%C3%BCler-Witte-Architekten-Turmrestaurant-Steglitz_2774e6e314.jpg)
![[Translate to English:] Nicholas Grimshaw and Partners, Modell Ludwig-Erhard-Haus, 1991–1997 Photo: Architecture model by Nicholas Grimshaw and Partners, cardboard, paper, foam board, 20 x 60 x 30 cm](/assets/_processed_/b/7/csm_Architektur-Ausstellung-Berlin-Nicholas-Grimshaw-and-Partners-Ludwig-Erhard-Haus_6f7e733a9a.jpg)
![[Translate to English:] Sauerbruch Hutton Architekten, Photonikzentrum Berlin Adlershof, 2001 Photography by Sauerbruch Hutton Architects, colorprint, 42 x 60 cm](/assets/_processed_/a/e/csm_Architektur-Ausstellung-Berlin-Sauerbruch-Hutton-Architekten-Photonikzentrum-Berlin-Adlershof_67906a678b.jpg)
![[Translate to English:] Georg Heinrichs, Autobahnüberbauung Schlangenbader Straße, 1976–1982 Drawing by Georg Heinrichs, felt-tip marker over silver gelatin on cellulose acetate, 49,5 x 99,5 cm](/assets/_processed_/8/8/csm_Architektur-Ausstellung-Berlin-Georg-Heinrichs-Autobahnueberbauung-Schlangenbader-Strasse-Aussenansicht-Terasse-und-Innenhof_22d4f42f69.jpg)
![[Translate to English:] Dieter Urbach, Collage Palast der Republik, 1973 Collage by Dieter Urbach, silver gelatin paper, photo montage on cardboard, 59,6 x 113 cm](/assets/_processed_/e/7/csm_Architektur-Ausstellung-Berlin-Dieter-Urbach-Palast-der-Republik_a15a5021d2.jpg)