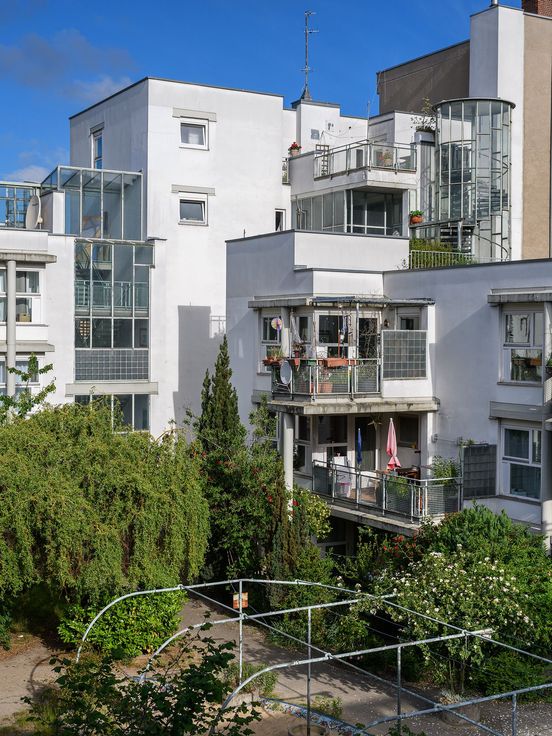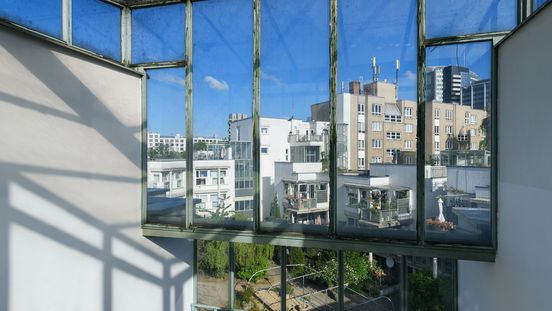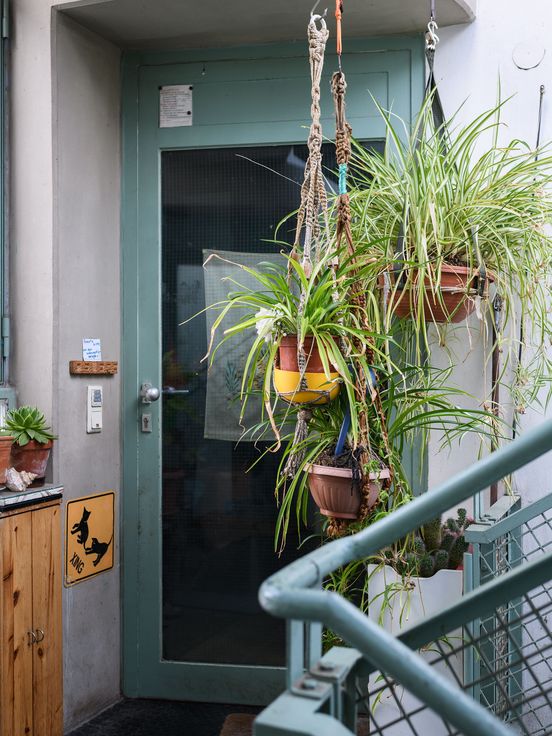| District | Kreuzberg |
| Construction dates | 1982–1986 |
| Apartments | 48 |
| Listed building | yes (also listed garden) |
Markgrafenstraße 5–8
Lindenstraße 82–84
10969 Berlin

LiMa resdential court, Guerilla Architects, "Revisited. Visiting Apartment Buildings of the 1980s"
© Phil Dera| District | Kreuzberg |
| Construction dates | 1982–1986 |
| Apartments | 48 |
| Listed building | yes (also listed garden) |
About the project
Originally known as Residential Court at the Jerusalem and New Church. Differentiated housing forms were developed with future residents participating in the planning, finishing, and management (tenant DIY)
Architects & planning partners
Herman Hertzberger with Henk de Weijer, contact architects: Hinrich and Inken Baller


"The graduated differentiation of the ratio of public to private along the way—street, courtyard, passageway, stairwell, and vestibule with glass facing the stairwell. Floorboards behind another glass door, living spaces—finds its counterpart in the large balconies […] with a covered part where it is difficult to look in and an open area from which one can converse with the next-door, upstairs, or downstairs neighbors."
Inken Baller in Josef Paul Kleihues, ed., Die Projekte, Internationale Bauausstellung Berlin 1984 in Die Neubaugebiete: Dokumente, Projekte, Bd. 7 (Stuttgart, 1993).
"Hertzberger would dedicate an article to the problem of identity. He stated: ‘… we have to create the possibility for personal interpretation by making things in such a way that they are indeed interpretable. … Not only do we interpret the form, the form simultaneously interprets us; it shows us something of who we are. Thus, user and form begin mutually to interpret each other; their identities are strengthened by each other; each becomes more itself.‘"
Herman van Bergeijk, Herman Hertzberger, Transl. Engl./German: Ute Spengler, Amden (Basel, 1997).
"Five gateways make the courtyard accessible from the street. These entrances form part of the communal staircase realms, which lead to the apartments and terraces and which have been conceived as vertical streets where people can meet."
Herman van Bergeijk, Herman Hertzberger, Transl. Engl./German: Ute Spengler, Amden (Basel, 1997).