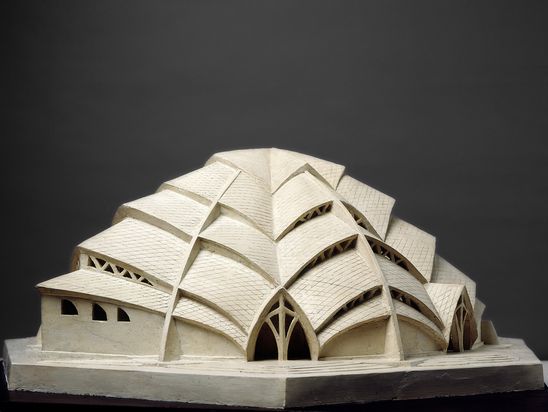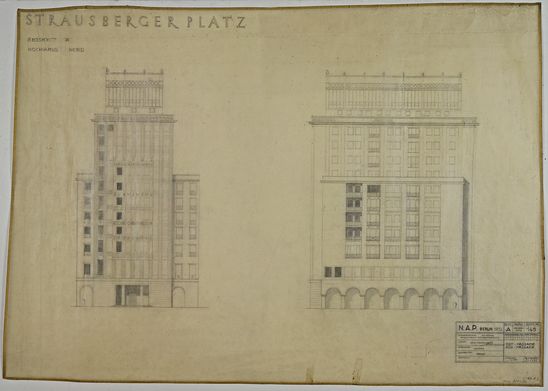![[Translate to English:] Fritz Tiedemann, Kontaktkopie: Pariser Platz Südseite, 1951 Photography by Fritz Tiedemann, silver gelatin paper on paper, 18,5 x 24,6 cm](/assets/_processed_/f/a/csm_Architektur-Ausstellung-Berlin-Fritz-Tiedemann-Pariser-Platz-S%C3%BCdseite_45dd72caad.jpg)
Two black-and-white photographs are glued alongside each other at the lower edge of a beige archive envelope. The one on the left is slightly lighter. Together they show a deserted panorama of Pariser Platz in Berlin, destroyed in the Second World War. On the left at an angle, two badly damaged buildings. On the right, the Brandenburg Gate without its quadriga.
When the photographer Fritz Tiedemann (1915 – 2001) began his inventory of architecture and urban design in Berlin in 1948, the destruction caused by the Second World War lay all around. The Magistrat, the city council in East Berlin, capital of the German Democratic Republic from its foundation in 1949, commissioned the trained quantity surveyor to compile an extensive record. Many of the photographs taken in the years up to 1953 were conceived as cycles which together made up a panorama. Tiedemann used panning shots to capture the sweeping voids in the bombed-out city. This image of Pariser Platz, taken in April 1951, shows the charred ruins of the Adlon hotel and other buildings on the left and in the background the Brandenburg Gate under scaffolding.
Tiedemann’s many pictures were glued on to archive sleeves as contact prints. They formed the early basis for a photo archive maintained by the "Magistrat" in East Berlin until 1990. Since 1992 this archive has been kept in the Architecture Collage of the Berlinische Galerie.
Pariser Platz (South)
21. April 1951
Archival envelope with contact prints of the original negatives
Silver gelatin paper on paper, 18,5 x 24,6 cm
Acquisition from the holdings of the Magistratsverwaltung für Stadtentwicklung, Wohnen und Verkehr Berlin [GDR] through the Senate Department for Urban Development and Housing Berlin, 1991
![[Translate to English:] Jacoba van Heemskerck, Glasfensterentwurf Nr. 19, 1919 Drawing by Jacoba van Heemskerck, watercolour and ink on cardboard, 132 x 99,5 cm](/assets/_processed_/9/3/csm_Architektur-Ausstellung-Berlin-Jacoba-van-Heemskerck-Glasfensterentwurf-Nr.-19_e28b1bf2d4.jpg)

![[Translate to English:] Fritz Tiedemann, Kontaktkopie: Pariser Platz Südseite, 1951 Photography by Fritz Tiedemann, silver gelatin paper on paper, 18,5 x 24,6 cm](/assets/_processed_/f/a/csm_Architektur-Ausstellung-Berlin-Fritz-Tiedemann-Pariser-Platz-S%C3%BCdseite_3c55a859c7.jpg)
![[Translate to English:] Hans Scharoun, Wohn- und Geschäftshaus „Olivia“, 1951/52 Drawing by Hans Scharoun, acrylic, ink over diazotype on paper, 84,7 x 109,5 cm](/assets/_processed_/5/6/csm_Architektur-Ausstellung-Berlin-Hans-Scharoun-Wohn-und-Gesch%C3%A4ftshaus-Olivia_b1ab4851dd.jpg)

![[Translate to English:] Ralf Schüler, Ursula Schüler-Witte, Turmrestaurant Steglitz, um 1980; Foto: Ralf Schüler Photography by Ralf Schüler and Ursula Schüler-Witte, Colorprint, 13 x 18 cm](/assets/_processed_/1/9/csm_Architektur-Ausstellung-Berlin-Ralf-Sch%C3%BCler-Ursula-Sch%C3%BCler-Witte-Architekten-Turmrestaurant-Steglitz_2774e6e314.jpg)
![[Translate to English:] Nicholas Grimshaw and Partners, Modell Ludwig-Erhard-Haus, 1991–1997 Photo: Architecture model by Nicholas Grimshaw and Partners, cardboard, paper, foam board, 20 x 60 x 30 cm](/assets/_processed_/b/7/csm_Architektur-Ausstellung-Berlin-Nicholas-Grimshaw-and-Partners-Ludwig-Erhard-Haus_6f7e733a9a.jpg)
![[Translate to English:] Sauerbruch Hutton Architekten, Photonikzentrum Berlin Adlershof, 2001 Photography by Sauerbruch Hutton Architects, colorprint, 42 x 60 cm](/assets/_processed_/a/e/csm_Architektur-Ausstellung-Berlin-Sauerbruch-Hutton-Architekten-Photonikzentrum-Berlin-Adlershof_67906a678b.jpg)
![[Translate to English:] Georg Heinrichs, Autobahnüberbauung Schlangenbader Straße, 1976–1982 Drawing by Georg Heinrichs, felt-tip marker over silver gelatin on cellulose acetate, 49,5 x 99,5 cm](/assets/_processed_/8/8/csm_Architektur-Ausstellung-Berlin-Georg-Heinrichs-Autobahnueberbauung-Schlangenbader-Strasse-Aussenansicht-Terasse-und-Innenhof_22d4f42f69.jpg)
![[Translate to English:] Dieter Urbach, Collage Palast der Republik, 1973 Collage by Dieter Urbach, silver gelatin paper, photo montage on cardboard, 59,6 x 113 cm](/assets/_processed_/e/7/csm_Architektur-Ausstellung-Berlin-Dieter-Urbach-Palast-der-Republik_a15a5021d2.jpg)